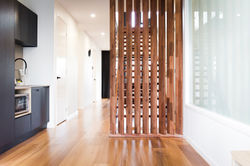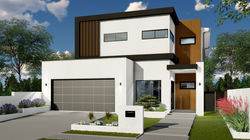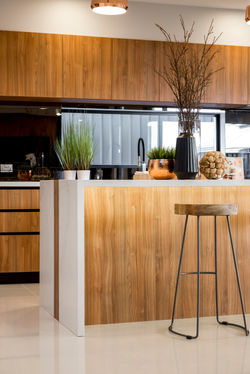Scroll down to see more beautiful designs
albyn
Residential Design
Suburban residential home - Designed for maximum practicality without the compromise of good design.
 |  |  |
|---|---|---|
 |  |  |
 |  |  |
 |  |  |
 |
CORISHUN
Residential Design
A high quality residential home - Designed to impress.
 |  |  |
|---|---|---|
 |  |  |
 |  |  |
 |  |  |
 |  |  |
Inside ORMI Terrace
Townhouse Design
Modern Interior designed by R+I. The brief of this project was to achieve the an aesthetically pleasing townhouse design using natural finishes. The bright & warm colour palette promoted the true feeling of a "home", thus removing the traditional stereotypes of townhouse living. An open plan design was crucial in maximising the use of space & creating an illusion of generous living space.
The external facade was a design collaboration between "R+I" and "JHArchitect".
 |  |  |
|---|---|---|
 |  |  |
 |  |  |
 |  |  |
 |  |  |
 |
LAMONA
Residential Design
A modern residential home. Designed for families who love open living with generous features.
 |  |  |
|---|---|---|
 |  |  |
 |  |  |
 |  |  |
 |  |  |
ORB. DUPLEX
Multi Residential Design
Contemporary multi dwelling. Generous floor areas without the consequences of a small lot.
 |  |  |
|---|---|---|
 |  |  |
 |  |  |
 |  |  |
 |  |  |
 |  |  |
 |  |  |
 |
Residence on Zenith
Residential Design
Luxurious & Contemporary Home designed by R+I
 |  |  |
|---|---|---|
 |  |  |
 |  |  |
 |  |
Another Residence on Zenith
Residential Design
A Modern Family home designed by R+I
 |  |  |
|---|---|---|
 |  |  |
 |  |  |
Corner of Vanstone
Residential Design
Another Contemporary Corner-house Design by R+I. A contemporary home designed in one of South Brisbane's most popular residential developments. This newly built residence offers generous living spaces with minimal waste of space. A light & warm interior theme has been selected to maximise the comfort home.
 |  |  |
|---|---|---|
 |  |  |
 |  |  |
 |  |  |
 |
Lot. 316 Vanstone Street
Residential Design
316 Vanstone Street is a modern home designed and a fine addition to South Brisbane's hottest property location - Rochedale. A timeless design that pushes the limits of small lot homes, 316 Vanstone Street is a design that astounds visitors with the sheer size and multitude of rooms that exceeds the needs of modern Australian families. R+I redefines the general perception of what can be achieved on a small block.
 |  |  |
|---|---|---|
 |  |  |
 |  |  |
 |  |  |
 |  |  |
 |  |  |
 |  |  |
 |  |  |
 |  |
CONCEPT CLASSIC
Concept Design
R+I specializes in various design styles. From modern to contemporary to classical themes. Classical concept are designed to be beautiful & timeless.
 |  |
|---|
Concept Two
Concept Design
Breaking away from general/repetitive modern home design, R+I focus on creating new and unique designs while being budget conscious. As each project’s budget will vary from client to client, it is within the small details that R+I thrive on creating unique designs.
 |  |
|---|
Concept One
Concept Design
A fusion of modern Australian & Japanese architecture, this design employs Modern Japanese space saving ideas which enhances living spaces suitable for Australian lifestyle. Rather than focusing on trending aesthetics, the design focuses on concepts that harnesses passive cooling design concepts to create a home suitable for the Australian climate. An environmentally conscious design which enhances comfort yet does not sacrifice luxuries.
 |  |
|---|
